Wyniki wyszukiwania:
wyszukanych pozycji: 10
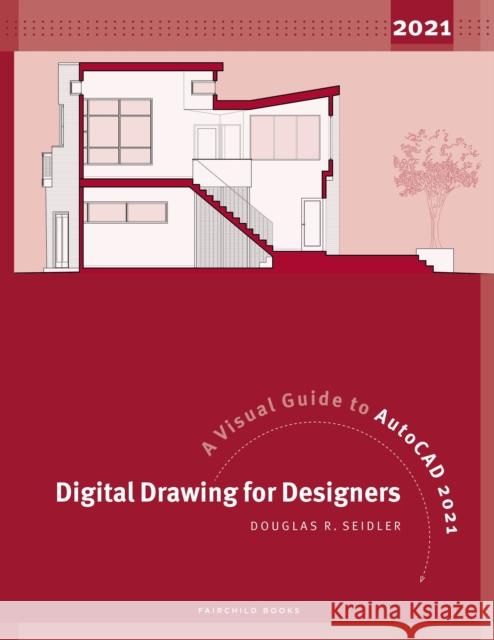 |
Digital Drawing for Designers: A Visual Guide to AutoCAD 2021
ISBN: 9781501362835 / Angielski / Miękka / 2020 / 272 str. Termin realizacji zamówienia: ok. 22 dni roboczych. |
cena:
417,35 zł |
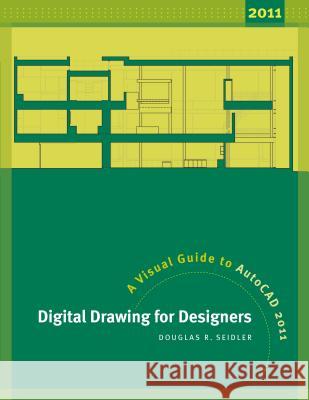 |
Digital Drawing for Designers: A Visual Guide to AutoCad 2011
ISBN: 9781609010669 / Angielski / Miękka / 2011 / 240 str. Termin realizacji zamówienia: ok. 22 dni roboczych. With AutoCAD 2011, Autodesk enhanced the user interface and improved many drawing functions including annotative dimensions and text. Neither simplistic nor exhaustive, this revised edition of Digital Drawing for Designers teaches the latest version of AutoCAD by relating to what architects and interior designers understand best: the visual world. With AutoCAD 2011, Autodesk enhanced the user interface and improved many drawing functions including annotative dimensions and text. Neither simpl... |
cena:
459,09 zł |
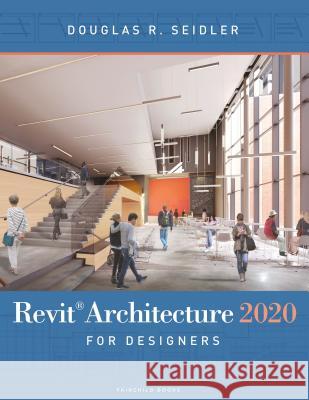 |
Revit Architecture 2020 for Designers
ISBN: 9781501352980 / Angielski / Miękka / 2019 / 312 str. Termin realizacji zamówienia: ok. 22 dni roboczych. |
cena:
365,14 zł |
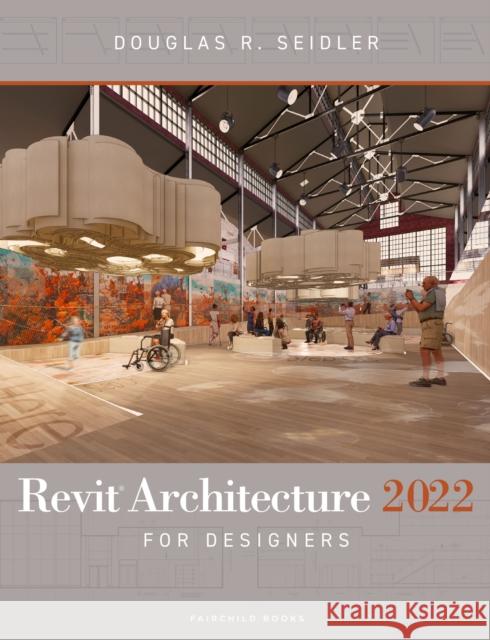 |
Revit Architecture 2022 for Designers
ISBN: 9781501385568 / Angielski / Miękka / 2021 / 320 str. Termin realizacji zamówienia: ok. 22 dni roboczych. |
cena:
312,96 zł |
 |
Revit Architecture 2016 for Designers
ISBN: 9781628929584 / Angielski / Miękka / 2015 / 288 str. Termin realizacji zamówienia: ok. 22 dni roboczych. Building information modeling (BIM) is the new AutoCAD(R) for architects and interior designers-and Revit(R) Architecture is the leading software package in the BIM marketplace. Revit(R) Architecture 2016 for Designers is written specifically for architects and interior designers as they transition from CAD to BIM. Beginning with the building blocks of BIM modeling (walls, windows, and doors), the text progresses through dynamically generated 2-dimensional and 3-dimensional views to advanced features-such as photorealistic rendering, custom title blocks, and exporting drawings to...
Building information modeling (BIM) is the new AutoCAD(R) for architects and interior designers-and Revit(R) Architecture is the leading software pack...
|
cena:
365,14 zł |
 |
Revit Architecture 2018 for Designers
ISBN: 9781501327704 / Angielski / Miękka / 2017 / 312 str. Termin realizacji zamówienia: ok. 22 dni roboczych. Building information modeling (BIM) is the new AutoCAD(r) for architects and interior designers-and Revit(r) Architecture is the leading software package in the BIM marketplace. Revit(r) Architecture 2018 for Designers is written specifically for architects and interior designers as they transition from CAD to BIM. Beginning with the building blocks of BIM modeling (walls, windows, and doors), the text progresses through dynamically generated 2-dimensional and 3-dimensional views to advanced features-such as photorealistic rendering, custom title blocks, and exporting drawings to...
Building information modeling (BIM) is the new AutoCAD(r) for architects and interior designers-and Revit(r) Architecture is the leading software pack...
|
cena:
365,14 zł |
 |
Revit Architecture 2024 for Designers
ISBN: 9798765100271 / Miękka / 2024 / 320 str. Termin realizacji zamówienia: ok. 22 dni roboczych. |
cena:
312,96 zł |
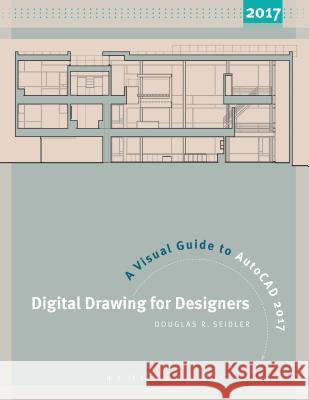 |
Digital Drawing for Designers: A Visual Guide to AutoCAD® 2017
ISBN: 9781501318122 / Angielski / Miękka / 2016 / 272 str. Termin realizacji zamówienia: ok. 22 dni roboczych. AutoCAD continues to dominate the two-dimensional drafting marketplace for architects and interior designers. Digital Drawing for Designers: A Visual Guide to AutoCAD 2017 is designed to help this community by visually teaching for step-by-step understanding. Beginning with the building blocks of drawing (lines, circles, and arcs), the book progresses through architectural graphic standards, enabling students to create presentation and construction drawings that effectively communicate their design ideas. Advanced features such as annotative dimensions, annotative blocks, express...
AutoCAD continues to dominate the two-dimensional drafting marketplace for architects and interior designers. Digital Drawing for Designers: A Visu...
|
cena:
469,53 zł |
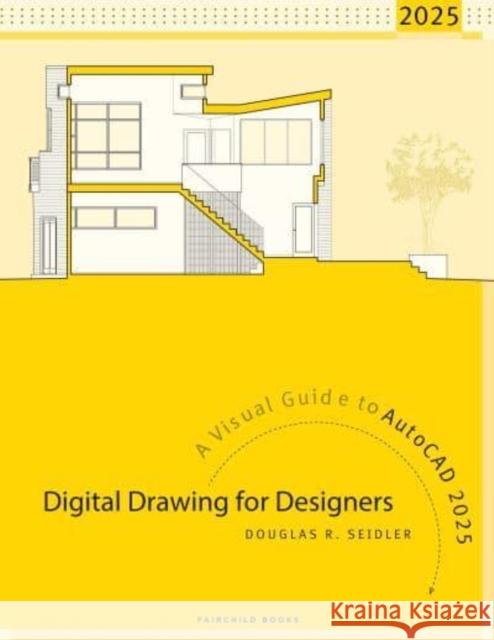 |
Digital Drawing for Designers
ISBN: 9798765122686 / Miękka / 23-01-2025 / 280 str. Książka dostępna od: 23-01-2025 |
|
Planowany termin premiery książki: 23-01-2025
Książkę można już zamówić z rabatem 5% |
|
396,49 zł |
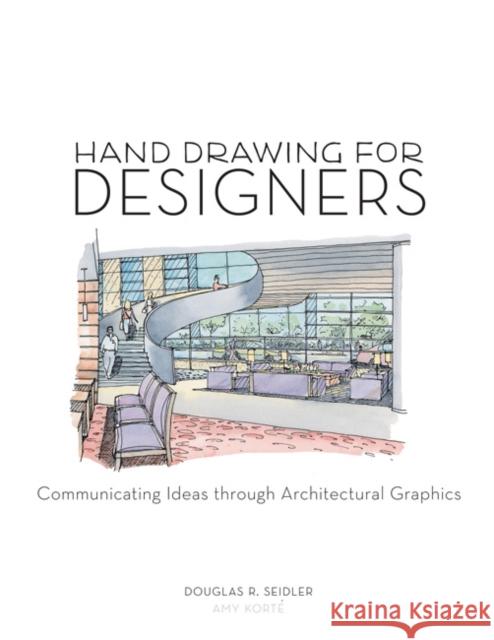 |
Hand Drawing for Designers: Communicating Ideas through Architectural Graphics
ISBN: 9781563677809 / Angielski / Miękka / 2009 / 304 str. Termin realizacji zamówienia: ok. 22 dni roboczych. Hand drawing remains a powerful tool in conceptual design. Hand Drawing for Designers: Communicating Ideas through Architectural Graphics will show you how to use hand drawing to explore multiple design responses quickly and intuitively and to develop a successfully responsive design solution. The text approaches the act of drawing as a communication tool, valued within design firms for conceptual design, design development, and client presentations. The concepts and methods in the text build, progressing from an introduction to drawing rationale to two- and three-dimensional drawing...
Hand drawing remains a powerful tool in conceptual design. Hand Drawing for Designers: Communicating Ideas through Architectural Graphics will ...
|
cena:
417,35 zł |










