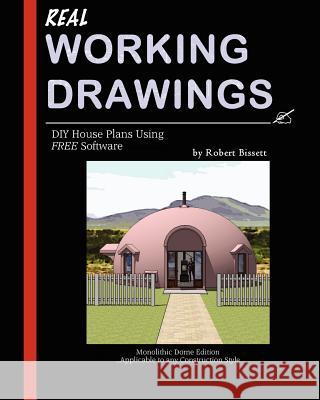Real Working Drawings: DIY House Plans using Free Software, Monolithic Dome Edition » książka
Real Working Drawings: DIY House Plans using Free Software, Monolithic Dome Edition
ISBN-13: 9781461191117 / Angielski / Miękka / 2011 / 148 str.
Takes the reader through all the stages required to produce a functional and attractive set of working drawings. The prospective home owner will learn how to start with a pencil-drawn floor plan, build a 3D computer model and produce and publish a complete set of house plans. Working with the structural engineer, plan reviewer and contractor is covered, as well. The entire process can be accomplished on a home computer with free software available on the internet saving thousands of dollars. The focus here is on the innovative Monolithic dome, but the method described will work for any style of construction. A companion website provides additional information, links and color versions of many of the images found in the book.
Zawartość książki może nie spełniać oczekiwań – reklamacje nie obejmują treści, która mogła nie być redakcyjnie ani merytorycznie opracowana.











