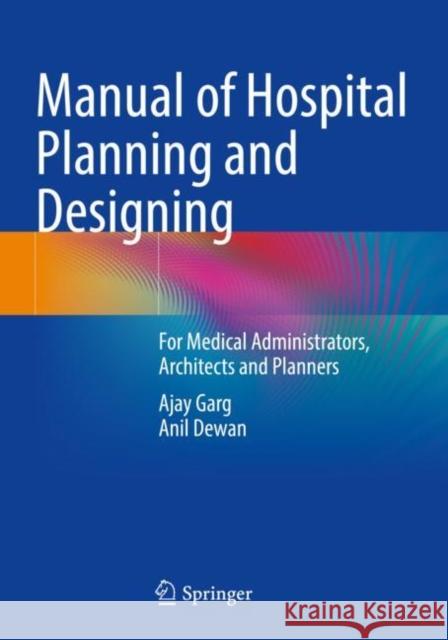Manual of Hospital Planning and Designing: For Medical Administrators, Architects and Planners » książka
Manual of Hospital Planning and Designing: For Medical Administrators, Architects and Planners
ISBN-13: 9789811684586 / Angielski / Miękka / 2023 / 532 str.
Manual of Hospital Planning and Designing: For Medical Administrators, Architects and Planners
ISBN-13: 9789811684586 / Angielski / Miękka / 2023 / 532 str.
(netto: 614,84 VAT: 5%)
Najniższa cena z 30 dni: 597,58 zł
ok. 16-18 dni roboczych.
Darmowa dostawa!
This book is a one-stop resource on all the critical aspects of planning and designing hospitals, one of the most complex healthcare projects to undertake.A well-planned and designed hospital should control infection rate, provide safety to patients, caregivers and visitors, help improve patients' recovery and have scope for future expansion and change. Reinforcing these basic principles, guidance on such effective planning and designing is the key focus. Readers are offered insights into eliminating shortcomings at every stage of setting up a hospital which may not be feasible to rectify later on through alterations. Chapters from 1 to 12 of the book provide exhaustive notes on initial planning, such as detailed project reports, feasibility studies, and area calculation. Chapters 13 to 27 include designing and layout of all the essential departments/units such as OPD, emergency, intermediate care, diagnostics, operating rooms, and intensive care units. Chapters 28 to 37 cover designing support services like sterilization department, pharmacy, medical gas pipeline, kitchen, laundry, medical record, and mortuary. Chapters 38 to 48 take the readers through planning other services like air-conditioning and ventilation, fire safety, extra low voltage, mechanical, electrical, and plumbing services. Chapter 49 is for the planning of medical equipment. A particular chapter on "Green" hospital designing is included.This book is a single essential tabletop reference for hospital consultants, medical and hospital administrators, hospital designers, architecture students, and hospital promoters.
This book is a one-stop resource on all the critical aspects of planning and designing hospitals, one of the most complex healthcare projects to undertake.
A well-planned and designed hospital should control infection rate, provide safety to patients, caregivers and visitors, help improve patients' recovery and have scope for future expansion and change. Reinforcing these basic principles, guidance on such effective planning and designing is the key focus. Readers are offered insights into eliminating shortcomings at every stage of setting up a hospital which may not be feasible to rectify later on through alterations. Chapters from 1 to 12 of the book provide exhaustive notes on initial planning, such as detailed project reports, feasibility studies, and area calculation. Chapters 13 to 27 include designing and layout of all the essential departments/units such as OPD, emergency, intermediate care, diagnostics, operating rooms, and intensive care units. Chapters 28 to 37 cover designing support services like sterilization department, pharmacy, medical gas pipeline, kitchen, laundry, medical record, and mortuary. Chapters 38 to 48 take the readers through planning other services like air-conditioning and ventilation, fire safety, extra low voltage, mechanical, electrical, and plumbing services. Chapter 49 is for the planning of medical equipment. A particular chapter on "Green" hospital designing is included.
This book is a single essential tabletop reference for hospital consultants, medical and hospital administrators, hospital designers, architecture students, and hospital promoters.











