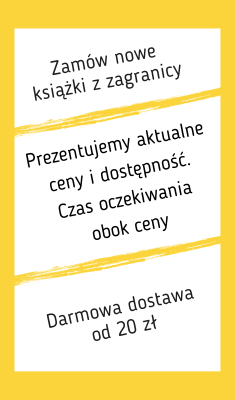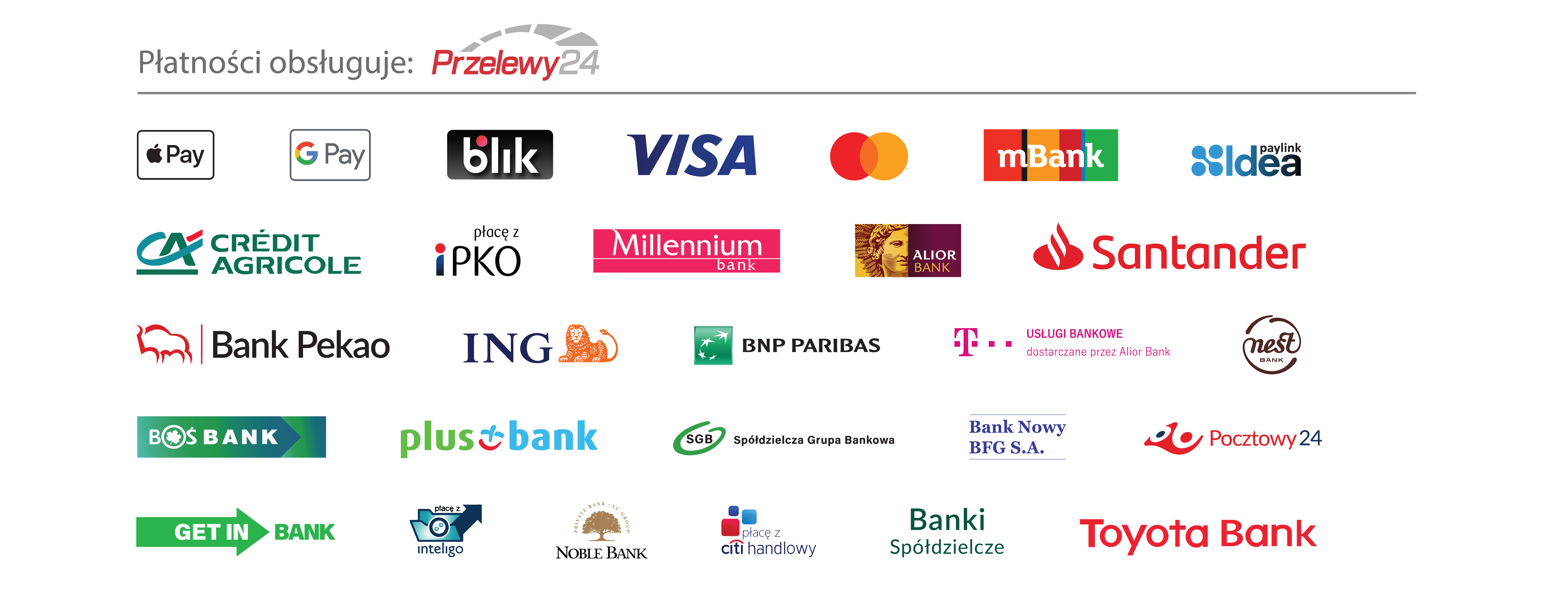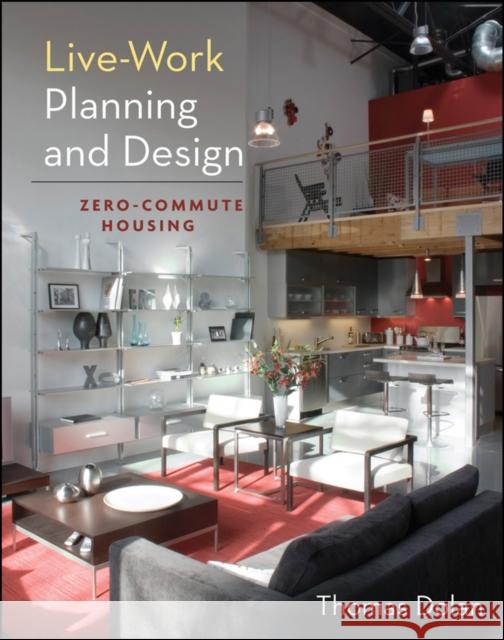Live-Work Planning and Design: Zero-Commute Housing » książka



Live-Work Planning and Design: Zero-Commute Housing
ISBN-13: 9780470604809 / Angielski / Twarda / 2012 / 256 str.
Live-Work Planning and Design: Zero-Commute Housing
ISBN-13: 9780470604809 / Angielski / Twarda / 2012 / 256 str.
(netto: 377,82 VAT: 5%)
Najniższa cena z 30 dni: 391,87
ok. 30 dni roboczych.
Darmowa dostawa!
"Although the live-work concept is now accepted among progressive urban design and planning professionals, the specifics that define the term, and its application, remain sketchy. This encyclopedic work is sure to change that, providing the critical information that is needed by architects, planners and citizens." -Peter Katz, Author, The New Urbanism, and Planning Director, Arlington County, Virginia Live-Work Planning and Design is the only comprehensive guide to the design and planning of live-work spaces for architects, designers, and urban planners. Readers will learn from built examples of live-work, both new construction and renovation, in a variety of locations. Urban planners, developers, and economic development staff will learn how various municipalities have developed and incorporated live-work within building codes and city plans. The author, whose pioneering website, www.live-work.com, has been guiding practitioners and users of live-work since 1998, is the United States' leading expert on the subject.
Wydanie ilustrowane
"Dolan′s book is an enormously knowledgeable guide to fitting work and living back together. It will be useful to architects, planners, builders, developers, and, most of all, urbanists." ( Bettercities.net, June 2012)
Preface xi
Acknowledgments xiii
Chapter 1: Introduction: A Brief History and Description of Live–Work 1
The Modem and the Shipping Container 2
Zero Commute Living 4
Overview of Live–Work 5
Live–Work Types and Terminology 6
Live–Work Planning and Urban Design 6
The Role of Artists 7
Building Codes 7
Common Mistakes in Live–Work 8
Retrofitting Suburbia 8
Chapter 2: Defining Live–Work 10
Live–Work Use Types 11
Home Occupation 11
Live/Work 12
Work/Live 14
Live–Work Proximity Types 16
Live–With Proximity Type (Synonym: Loft) 17
Live–Near Proximity Type 17
Live–Nearby Proximity Type 18
Live–Work Project Types 19
Warehouse Conversion (District) 19
Home Office 20
Townhouse Project Type (Synonym: Shophouse) 21
Flexhouse Project Type: A Building that Learns 21
Courtyard Live–Work 22
Urban Loft Complex 23
High Density/Podium 24
Other Definitions Related to Live–Work 25
Lifestyle Loft (Synonym: Lawyer Loft) 25
Telecommuting 25
Telework Center (Synonym: Coworking) 25
Cohousing 25
Cohort Housing 26
Zero–Commute Living 26
Zero–Commute Housing 26
District 26
Neighborhood 26
Live–Work Neighborhood 27
New Urbanism 27
Smart Growth 27
Form–Based Coding 27
The Transect 27
Work–Use Intensities in Live–Work 28
Chapter 3: Designing Live–Work: Meeting Its Unique Needs 29
Genesis of Live–Work Design 29
User Needs and Live–Work Design 31
Project Types 34
Renovation versus New Construction 34
Rental versus For Sale 35
Artists Lofts versus Lifestyle Lofts 36
Work/Live and Home Occupation 36
Design Elements in Live–Work 37
Residential and Workspace Facilities 37
Level of Finishes in a Live–Work Unit 39
Accommodating and Relating to the Outside World 40
Employees 40
Walk–in Trade versus Client Visits by Appointment 40
Parking: Open Commercial Access versus Residential Privacy and Security 40
Design for Community 42
Making a Place That Is More than the Sum of the Number of Units 42
Common Residential Facilities 43
Coworking Space 43
Business Center 43
Other Common Work Facilities 43
Formal Community Types 44
Common Live–Work Unit Designs 44
Live–With Proximity Type 44
Live–Near Proximity Type 46
Live–Nearby Proximity Type 47
Other Unit Configurations 49
Development Types 49
Live– Work Renovation Development 49
Urban Infill Development 49
Greenfield Development 51
Design of Project Types 52
Project Type: Warehouse Renovation 52
Case Study: Willow Court 53
Case Study: Clocktower Lofts 55
Case Study: California Cotton Mills Studios 56
Project Type: Live–Work Courtyard Community 58
Case Study: South Prescott Village 59
Project Type: Flexhouse 59
Case Study: Serenbe 63
Case Study: The Waters 64
Case Study: Seaside 66
Case Study: Mount Laurel 67
Case Study: Hampstead 68
Case Study: Glenwood Park 68
Case Study: Pinetree Studios 69
The Urban Design of Townhouses and Flexhouses 71
Project Type: Housing over Retail and Live–Nearby 71
Case Study: Rosemary Beach 72
Case Study: Celebration 73
Project Type: Infill Lofts 73
Case Study: Yerba Buena Lofts 74
Project Type: Podium/High–Rise Liners, Flexhouses, and Lofts 75
Case Study: Liner Units at The Sierra 75
Chapter 4: The Market for Live–Work 77
Examining the Market for Live–Work 77
The End–User Market for Live–Work 78
The Developer/Investor Market for Live–Work 85
Case Study: The Lofts at Habersham 87
Marketing Live–Work 90
Norton Commons 90
The Basics of Marketing 91
Selling Live–Work 91
Marketing Materials 92
Marketing Communications 92
Conclusion 93
Chapter 5: Live–Work and Community: A Natural Marriage 94
Introduction Zero–Commute Living 95
Building Live–Work, Building Community: An Interview with Architect Thomas Dolan 96
Community Building with Live–Work 99
Neighborhood Scale 99
A Live–Work Neighborhood 100
A Complete Neighborhood 101
A Lifelong Community 101
Live–Work Building Types and Community 103
Design for Community in Multi–unit Live–Work Buildings 104
An Important Discovery: The Live–Work Courtyard Community 106
Case Study: Ocean View Lofts 107
Chapter 6: Live–Work Planning Issues and Regulatory Solutions 110
Introduction 111
Placemaking with Live–Work and Form–Based Codes 113
The Best Locations for Live–Work 118
Planning for Live–Work Types as Parsed by Work–Use Intensity 120
Home Occupation 120
Live/Work 121
Case Study: James Avenue Live–Work Compound 122
Work/Live 123
Planning for Live–Work Types as Parsed by Proximity Type 124
Live–With Proximity Type 124
Live–Near Proximity Type 125
Live–Nearby Proximity Type 127
Planning for Live–Work Types as Parsed by Project Type 128
Artists Work/Live Rental Renovation 128
Market Rate Live–Work Condominium Renovation 129
New Construction Lofts 130
The San Francisco Experience 130
Live–Work Courtyard Communities 133
Townhouse Live–Work 134
Flexhouse 134
Development Standards 136
Relaxed Development Standards 136
Work Uses Permitted 137
Employees and Walk–In Trade 137
New Construction versus Renovation 137
Separation of Functions 139
Maximum and Minimum Unit Size 139
Proportion of Live to Work Area 140
Open Space 140
Parking and Traffic 140
Loading 143
Noise and Odor Generation 143
Design Review 144
Inclusionary Zoning 144
Codes and Permitting Processes 144
Social Issues and Planning Responses 145
Warehouse Conversions and the SoHo Cycle 145
The New Urban Workplace 146
Rental versus Ownership 147
Imported NIMBYism and its Impact on Commercial and Industrial Districts 148
Residential Reversion 148
Work/Live in Vancouver 149
Disclosures, Covenants, Lease Clauses, and Nuisance Easements 149
Gentrification 150
Neighborhood Amenities 150
Neighborhood Revitalization 150
The Role of Artists in a City 151
Urban Live–Work Revitalization Stories 151
The Continuing Role of Artists and Others in the Evolution of Live–Work 154
Legalization of Illegal or Quasi–Legal Live–Work 156
Tribeca and Uptown: A Tale of Two Cities, Three Thousand Miles, and Forty Years Apart 156
Case Study: Dutch Boy Studios 160
Industrial Protection Zones 162
Do–It–Yourself Development 101, A Possible Scenario 163
Affordability 164
Compact, Pedestrian–Oriented Communities 165
Chapter 7: Live–Work Building Code Issues 167
Regulating This Strange Animal Called Live–Work 167
Overall Building Life Safety 168
Building Code Primer 169
Occupancy and Occupant Load Factor 168
Construction Type, Height, and Allowable Area 173
Wall Rating and Openings in Walls Near Property Lines 176
Exits/Means of Egress 177
Sprinklers 178
Fire Alarms and Smoke Detectors 179
Hazardous Occupancy 180
Lateral Forces, Seismic Standards, and Change of Occupancy 181
Floor Loads 183
Codes That Apply within Live–Work Units 183
Fire Separation within a Unit 183
Separation between Units and between Units and a Corridor 184
Emergency Escape and Rescue 184
Mezzanines and Sleeping Lofts 185
Habitability Issues: Minimum Residential Facilities 189
Noise and Sound Transmission 195
Energy Conservation 196
Accessibility 197
Administrative Modification Requests 197
Shell Construction 198
Building Code Issues by Project Type 198
Townhouse 198
Flexhouse 199
Home Occupation 199
New versus Renovation 199
Master Building Code Matrix 199
Chapter 8: Epilogue 200
Appendix A: Toward a Model Live–Work Planning Code 202
Use of Appendix A Tables 202
Work Uses Permitted 202
Work Use Intensities and Allowable Unit Areas 202
Live–Work Location and Project Types 207
Walk–in Trade and Employees by Location and Project Type 207
Live–Work Planning Topics, Objectives and Suggested Regulations 207
Appendix B: Model Live–Work Building Code System 213
2009 International Building Code Section 419 213
Building Code Provisions Not Spelled Out in IBC
Section 419 213
Code Provisions that Apply in Live–Work Renovations
Only 219
Artists Relaxations 219
Legalization Process 221
Shell Construction 221
Mixed Occupancy 221
Use of the Model Live–Work Building Code
System 221
Appendix C: Live–Work Resources 223
Books 223
Web Sites 225
Endnotes 226
Index 227
THOMAS DOLAN is the principal of Thomas Dolan Architecture (TDA) in Oakland, California. An architect, landscape and urban designer, and development and code consultant, Dolan designed the first purpose–built live–work complex constructed in the United States. He was instrumental in the development of the live–work building code for the city of Oakland. Dolan is active in the Congress for the New Urbanism and is the founder of the pioneering website www.live–work.com, which has been a resource for practitioners and users of live–work since 1998.
A comprehensive guide to building integrated living and work spaces
"The live–work unit is the natural habitat of mankind. Dwellings from palace to hovel have always included places of work. It is only in this past century of suburban madness that the connection has been lost. Tom Dolan′s book is not radical it is merely a recall to sanity." Andrés Duany, CNU, FAIA
"An exciting and clear blueprint for the kind of shared home/office design that is gaining momentum throughout the country. Having enjoyed the live–work lifestyle for many years, I hope this book will encourage others to try it." Carol Coletta, Director, ArtPlace
As suburban models of separated–use zoning fade in importance, live–work, which offers both flexibility and zero–commute living, has emerged as the ultimate mixed–use type. Live–work refers to buildings and mixed–use neighborhoods that concentrate all of life′s functions in one place. Advances in computer and networking technologies allow more people to work from home, leading to a renewed interest in this hybrid land–use and building type.
Live–Work Planning and Design walks readers through the entire process of getting live–work projects designed, approved, and built. The author draws on more than twenty–five years of experience in the field, examining in detail a wide range of project types, including courtyard communities, flexhouses, housing over retail, artists′ studios, lofts, condominiums, and more. Numerous case studies and real–world examples highlight both successful and failed projects, with an emphasis on integrating buildings into the neighborhood to help projects succeed.
Complete with hundreds of photos and illustrations of live–work and zero–commute housing types, this book discusses the market for live–work, provides guidance for both new construction and renovation, and describes how various municipalities have incorporated live–work into city plans.
Architects, urban planners, developers, and builders of live–work projects will find this book an insightful and highly practical resource. It is also valuable for zoning officials and urban planners working on planning and building codes and urban designs that incorporate live–work projects.
1997-2026 DolnySlask.com Agencja Internetowa
KrainaKsiazek.PL - Księgarnia Internetowa









