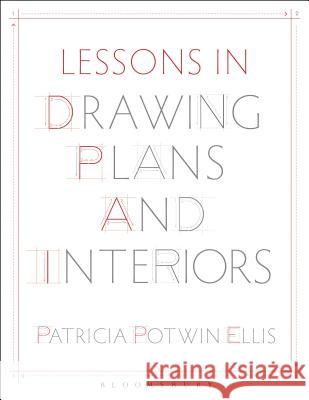Lessons in Drawing Plans and Interiors: Studio Instant Access » książka
Lessons in Drawing Plans and Interiors: Studio Instant Access
ISBN-13: 9781501319495 / Angielski / Miękka / 2018 / 256 str.
Lessons in Drawing Plans and Interiors features step-by-step illustrated lessons for students learning beginning manual drafting and perspective drawing for interiors. Starting with the fundamentals, the book guides new learners through complete lessons for all of the major drafting and perspective drawing projects. Each step is demonstrated by 2-color illustration following the same order in which professionals do the work of drawing plans and interiors. Clear, concise, and above all visual, this book speaks directly to the needs of beginner students. It features a rich ancillaries program to help instructors incorporate these lessons into their curriculum and assess student work, including CAD drawings for final projects, exercises, class handouts, project evaluation sheets, sample schedules and syllabi, templates for drafting features, and test banks. Lessons in Drawing Plans and Interiors enables beginning students to learn manual drafting and drawing interiors in the best possible way-by guiding them through the step-by-step work.











