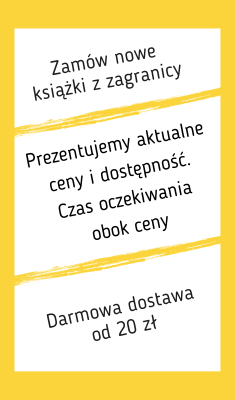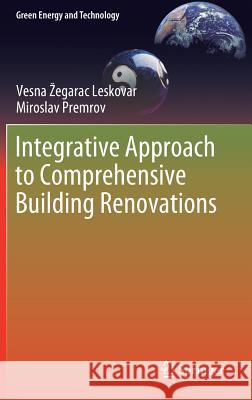Integrative Approach to Comprehensive Building Renovations » książka
topmenu
Integrative Approach to Comprehensive Building Renovations
ISBN-13: 9783030114756 / Angielski / Twarda / 2019 / 159 str.
Kategorie:
Kategorie BISAC:
Wydawca:
Springer
Seria wydawnicza:
Język:
Angielski
ISBN-13:
9783030114756
Rok wydania:
2019
Wydanie:
2019
Ilość stron:
159
Waga:
0.42 kg
Wymiary:
23.5 x 15.5
Oprawa:
Twarda
Wolumenów:
01
Dodatkowe informacje:
Wydanie ilustrowane











