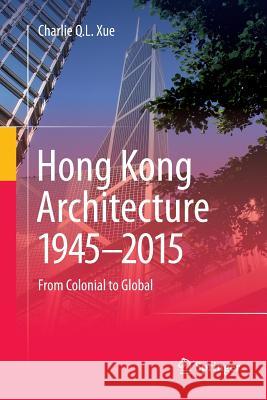Hong Kong Architecture 1945-2015: From Colonial to Global » książka
topmenu
Hong Kong Architecture 1945-2015: From Colonial to Global
ISBN-13: 9789811093074 / Angielski / Miękka / 2018 / 337 str.
Kategorie:
Kategorie BISAC:
Wydawca:
Springer
Język:
Angielski
ISBN-13:
9789811093074
Rok wydania:
2018
Wydanie:
Softcover Repri
Ilość stron:
337
Waga:
0.51 kg
Wymiary:
23.39 x 15.6 x 1.93
Oprawa:
Miękka
Wolumenów:
01
Dodatkowe informacje:
Wydanie ilustrowane











