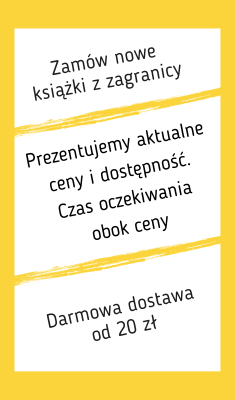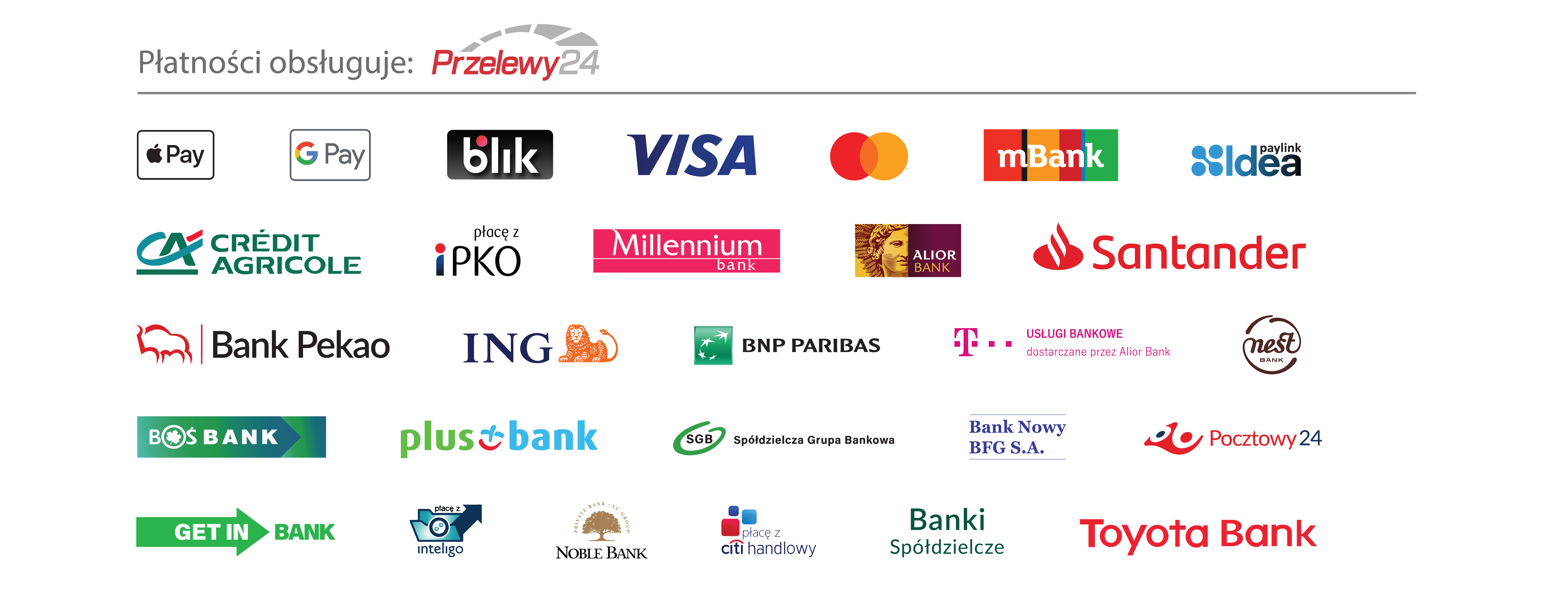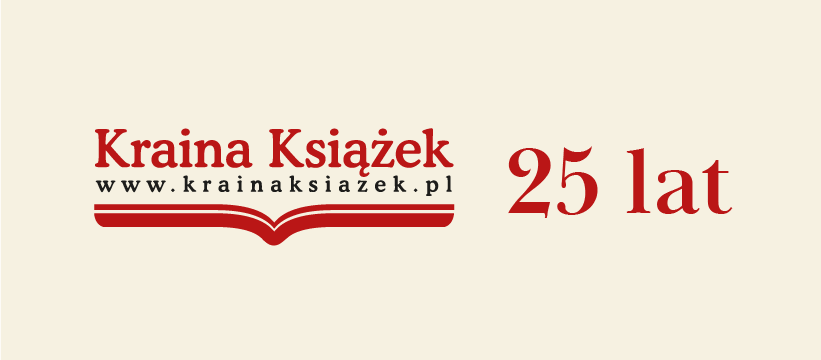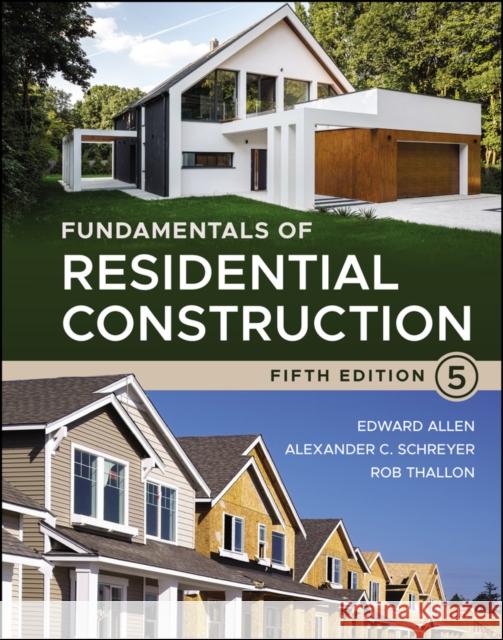Fundamentals of Residential Construction » książka



Fundamentals of Residential Construction
ISBN-13: 9781119811565 / Angielski / Twarda / 2022 / 832 str.
Fundamentals of Residential Construction
ISBN-13: 9781119811565 / Angielski / Twarda / 2022 / 832 str.
(netto: 558,10 VAT: 5%)
Najniższa cena z 30 dni: 581,47 zł
ok. 22 dni roboczych.
Darmowa dostawa!
Preface to the Fifth Edition xiHow to Use This Book xiiiAcknowledgments xviiPart One Context for Building 1Chapter 1 The Context for Residential Construction 31.1 History 41.2 A Culture of Building 71.3 Construction Systems 101.4 Types of Residential Development 121.5 Zoning Ordinances, Building Codes, and Other Legal Constraints 191.6 Building Costs and Financing 211.7 Building a House: The Typical Process 241.8 MasterFormat 29Chapter 2 Sustainability Aspects of Construction 352.1 Why Sustainability Matters for Buildings 362.2 Environmental Responsibility: Building Green 392.3 Comprehensive Certification Systems 492.4 Resiliency 49Chapter 3 The Construction Community: Builders, Contractors, and Developers 573.1 History 583.2 Builders and Contractors 603.3 Obtaining Work 653.4 The Residential Developer 673.5 Green Builders, Contractors, Remodelers, and Developers 723.6 Training the Construction Community 733.7 Tools of the Trade 743.8 Safety 77Chapter 4 The Design Community: Architects, Designers, and Consultants 834.1 History 844.2 Residential Designers 844.3 Consultants 874.4 The Design Process 904.5 Design Sources 954.6 Communication between Designer and Builder 984.7 High- Performance House Designers 101Part Two Materials 105Chapter 5 Wood, Wood Products, and Plastics 1075.1 Building with Wood 1085.2 Lumber 1105.3 Wood Products 1225.4 Protection and Treatment 1355.5 Wood Fasteners 1375.6 Wood- Based Building Components 1435.7 Types of Wood Construction 1435.8 Plastics in Construction 145Chapter 6 Masonry 1556.1 Building with Stone 1566.2 Mortar 1586.3 Concrete Masonry 1606.4 Brick Masonry 1706.5 Stone Masonry 1806.6 Other Types of Masonry Units 1866.7 Special Considerations for Masonry Construction 187Chapter 7 Concrete and Metals 1937.1 Building with Concrete and Metals 1947.2 Cement and Concrete 1967.3 Making and Placing Concrete 1997.4 Formwork 2037.5 Reinforcing 2037.6 Metals in Construction 210Part Three Wood Light Frame House Construction 221Chapter 8 Rough Site Work 2238.1 Design Considerations 2248.2 Organizing the Site for Construction 2258.3 Site Preparation 2258.4 Excavation 2278.5 Site Utilities 2298.6 Surface Water Drainage 2348.7 Grading 236Chapter 9 Foundations 2459.1 Foundation Loads 2469.2 Foundation Settlement 2469.3 Soils 2479.4 Designing Foundations 2489.5 Footings 2519.6 Concrete Foundation Walls 2539.7 Concrete Masonry Foundation Walls 2569.8 Concrete Slab Foundations 2589.9 Wood Foundations 2649.10 Precast Concrete Foundations 2649.11 Pier Foundations 2659.12 Anchor Bolts and Hold- Downs 2659.13 Drainage and Waterproofing 2679.14 Foundation Insulation 2689.15 Backfilling 2709.16 Foundation Design and the Building Codes 271Chapter 10 Floor and Wall Framing 27510.1 History 27610.2 The Platform Frame 27710.3 Building the Frame 279Chapter 11 Roof Framing 30711.1 History 30811.2 Roof Types and Parts 30911.3 Building the Roof 31111.4 Wood Framing and the Building Codes 32711.5 The Uniqueness of Wood Light Frame Construction 332Chapter 12 Finishing the Roof 33712.1 Preparation for Roofing 33812.2 Roof Slope 33812.3 Steep Roofs 34012.4 Low- Slope Roofs 35012.5 Roof Edge Details 35812.6 Roof Drainage 35812.7 Roofing and the Building Codes 362Chapter 13 Windows and Exterior Doors 36913.1 Windows 37013.2 Exterior Doors 379Chapter 14 Finishing the Exterior Walls 39314.1 The Weather Barrier Membrane 39514.2 Exterior Trim 39614.3 Siding 39614.4 Exterior Paints and Coatings 40514.5 Ladders and Scaffolds 412Chapter 15 Plumbing 41915.1 Plumbing Basics 42015.2 Planning for Pipes 42415.3 Rough- in Plumbing 42515.4 Finish Plumbing 42815.5 Plumbing Codes 42815.6 Other Piping Systems 429Chapter 16 Heating, Cooling, and Ventilation 43916.1 Choosing a System 44016.2 Forced- Air Systems 44216.3 Radiant Panel Systems 44716.4 Other Hydronic Heating Systems 45316.5 Mini- Split Heat Pumps 45316.6 Local Source Heaters and Air- Conditioners 45416.7 Ventilation Systems 45816.8 Finishing the HVAC System 45916.9 Heating, Cooling, and Ventilation Systems and the Building Codes 460Chapter 17 Fireplaces and Stoves 46717.1 Selecting a Fireplace or Stove 46817.2 Planning for Fireplace or Stove Construction 47017.3 The Masonry Fireplace 47017.4 Masonry Heaters 47917.5 Factory- Built Fireplaces 48117.6 Freestanding Stoves 48417.7 Fireplaces and Stoves and the Building Codes 485Chapter 18 Electrical Wiring 49318.1 Wiring Basics 49418.2 Electrical System Design 49918.3 Rough- in Electrical Installation 50318.4 Finish Electrical Work 50518.5 Electrical Wiring and the Building Codes 50618.6 Low- Voltage Wiring 506Chapter 19 Thermal Insulation, Air-and Vapor-Control 51319.1 The Thermal Envelope and Its Components 51519.2 Thermal Insulation Materials 52019.3 How Much Insulation? 52519.4 Installation of Insulation 52719.5 Control of Water Vapor 52819.6 Ventilation of Cavities 53019.7 Control of Air Infiltration 534Chapter 20 Interior Surfaces 54320.1 Wall and Ceiling Finish 54420.2 Finish Flooring 552Chapter 21 Finishing the Interior 56721.1 Interior Doors 56821.2 Cabinets 57121.3 Finish Carpentry and Trim 57921.4 Paints and Coatings 581Chapter 22 Finish Sitework 59122.1 Paving Systems 59222.2 Level Changes 59422.3 Porches, Decks, and Structures 59922.4 Finish Grading 60022.5 Fencing 60122.6 Outdoor Lighting 60422.7 Irrigation 60422.8 Planting 605Part Four Alternative Construction Systems 611Chapter 23 Panelized and Prefabricated Off-Site Construction 61323.1 The Concept of Off- Site Construction 61423.2 Types of Construction Systems 61423.3 Framed Panel Systems 61623.4 Structural Insulated Panels 61823.5 Prefabricated (Factory- Built) House Construction 628Chapter 24 Timber Frame Construction 64124.1 The Uniqueness of the Timber Frame 64324.2 Materials and Structure of the Timber Frame 64724.3 Building a Timber Frame House 65024.4 Timber Framing and the Building Codes 653Chapter 25 Loadbearing Masonry and Concrete Construction 661Part Five Multifamily Building Construction 72525.1 Loadbearing Masonry 66225.2 Insulating Concrete Forms 668Chapter 26 Light-Gauge Steel Construction 67926.1 Light- Gauge Steel Frame Construction 68026.2 Hybrid Uses of Light- Gauge Steel 69026.3 Advantages and Disadvantages of Light- Gauge Steel Framing 690Chapter 27 Low- Tech, Low- Energy Construction 69727.1 Earthen Construction 69827.2 Stacked Log Construction 70627.3 Straw Bale Construction 712Chapter 28 Multifamily Construction Systems 72728.1 History 72828.2 Special Considerations 73128.3 Foundations 73128.4 Framing 73728.5 Acoustical Separation 74928.6 Fire Protection 75228.7 Systems 75428.8 Accessibility 75628.9 Site Management 757Glossary 767Index 793
THE AUTHORSEDWARD ALLEN taught for more than thirty-five years at Yale University and the Massachusetts Institute of Technology. Now deceased, he designed more than fifty constructed buildings and was lead author on Fundamentals of Building Construction, Architect's Studio Companion, Architectural Detailing, and Form and Forces.ALEXANDER C. SCHREYER is Program Director and Senior Lecturer II in the Building and Construction Technology (BCT) program at the University of Massachusetts Amherst. He is an experienced educator and industry expert whose background combines construction, building science, and digital design. He is also the author of Architectural Design with SketchUp.ROB THALLON is Associate Professor and Director of OregonBILDS in the School of Architecture and Environment at the University of Oregon. He is also the author of Graphic Guide to Frame Construction and Graphic Guide to Interior Details.
1997-2025 DolnySlask.com Agencja Internetowa
KrainaKsiazek.PL - Księgarnia Internetowa









