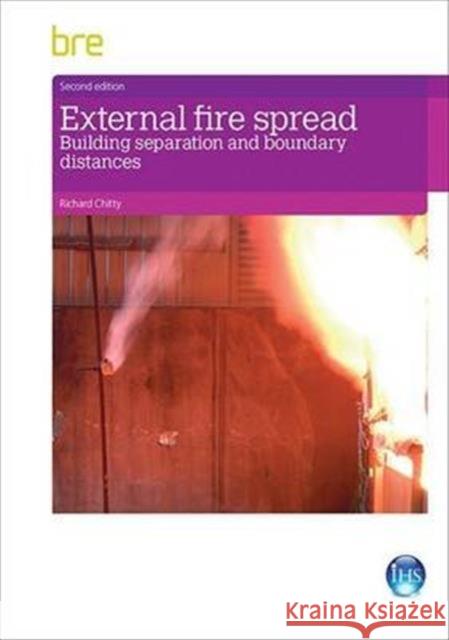External Fire Spread: Building Separation and Boundary Distances » książka
External Fire Spread: Building Separation and Boundary Distances
ISBN-13: 9781848063198 / Angielski / Miękka / 2014 / 76 str.
While the risk of fire spread between buildings cannot be eliminated completely, the aim of calculating building separation distances is to ensure that ignition of a building adjacent to a fire is sufficiently delayed to allow the Fire Service to arrive on site and take preventative action.
This new edition of BR 187, in support of national building regulations, describes methods for calculating adequate space separation between buildings. Several sections, including flame projection from windows, have been expanded. Specifically, this new edition:
- gives more methods of calculation and more illustrative examples
- updates the theoretical background, including conversions to SI units
- presents detailed analysis to the methods so that users can create their own fire engineering software
- uses more recent experimental data to ensure the assumptions used in the methods are valid for modern buildings
- rigorously defines thermal radiation and associated terminology
- includes background to Methods 1 and 2 in Approved Document B.
In addition, the development of boundary distance requirements in the building regulations since World War II is described due to its relevance to redevelopment of sites containing existing buildings.











