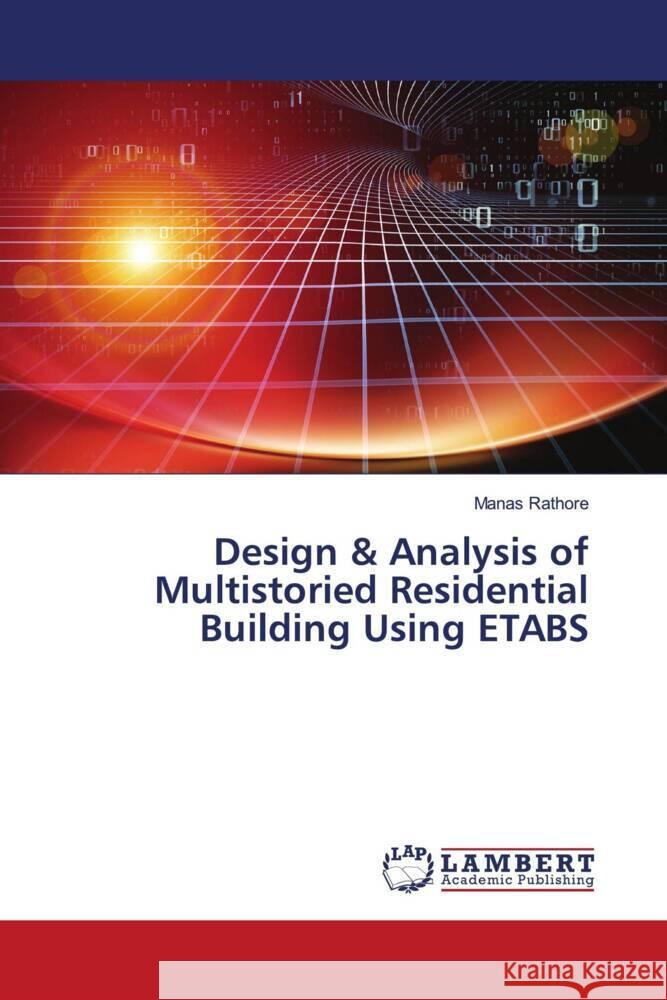Design & Analysis of Multistoried Residential Building Using ETABS » książka
Design & Analysis of Multistoried Residential Building Using ETABS
ISBN-13: 9783659554315 / Angielski / Miękka / 68 str.
ETABS is software which stands for "Extended Three-Dimensional Analysis of Building Systems". This software is useful in the design of high rise multi-floored building in a systematic manner. With the requirement of making the construction work effective and less time consuming in design, this software is made into use. This helps us in the design of multi-storied building, here we have used for design of a residential building (G+5). The plan of building has been drafted using AutoCAD software using standard conditions and available built-up area and placing of beam and column as well as the room dimensions are taken care of before construction and according to the dimensions the plans are made. The placement of beam and column also play a major role in the design aspect.The designed and analyses of building frame has been performed using ETABS software. In our project which is "(G+5) Residential building", we are considering the design as well as analysis for both gravity and lateral loads as stated by Indian Standards. With the help of this software building can be analyzed before the construction.











