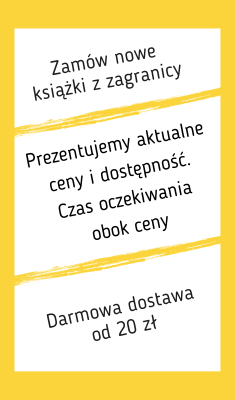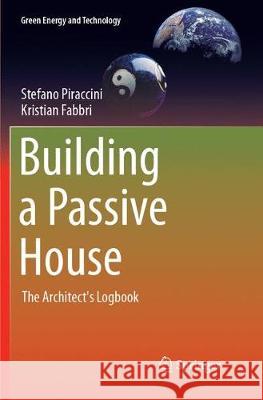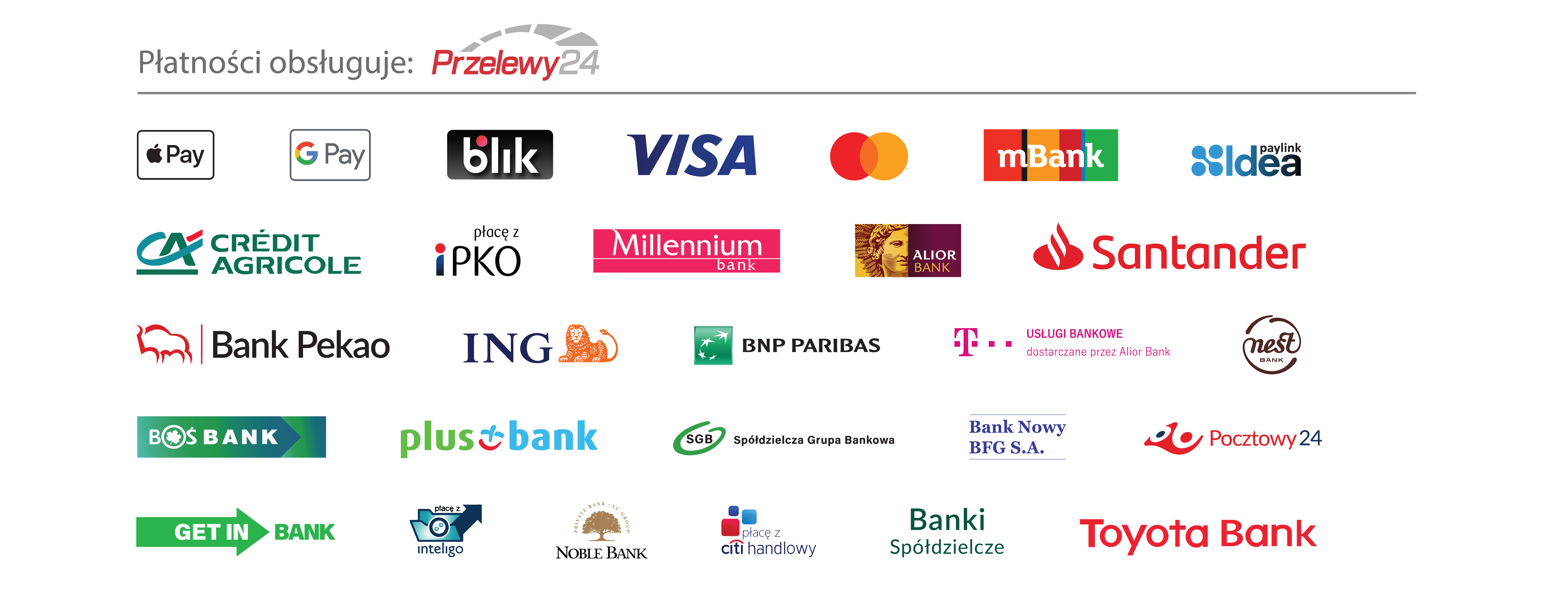Building a Passive House: The Architect's Logbook » książka
topmenu
Building a Passive House: The Architect's Logbook
ISBN-13: 9783319888651 / Angielski / Miękka / 2018 / 322 str.
Kategorie:
Kategorie BISAC:
Wydawca:
Springer
Seria wydawnicza:
Język:
Angielski
ISBN-13:
9783319888651
Rok wydania:
2018
Wydanie:
Softcover Repri
Ilość stron:
322
Waga:
0.45 kg
Wymiary:
23.11 x 16.51 x 1.52
Oprawa:
Miękka
Wolumenów:
01











