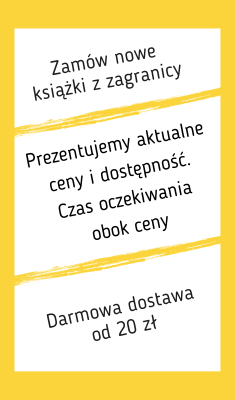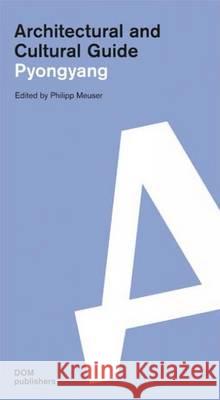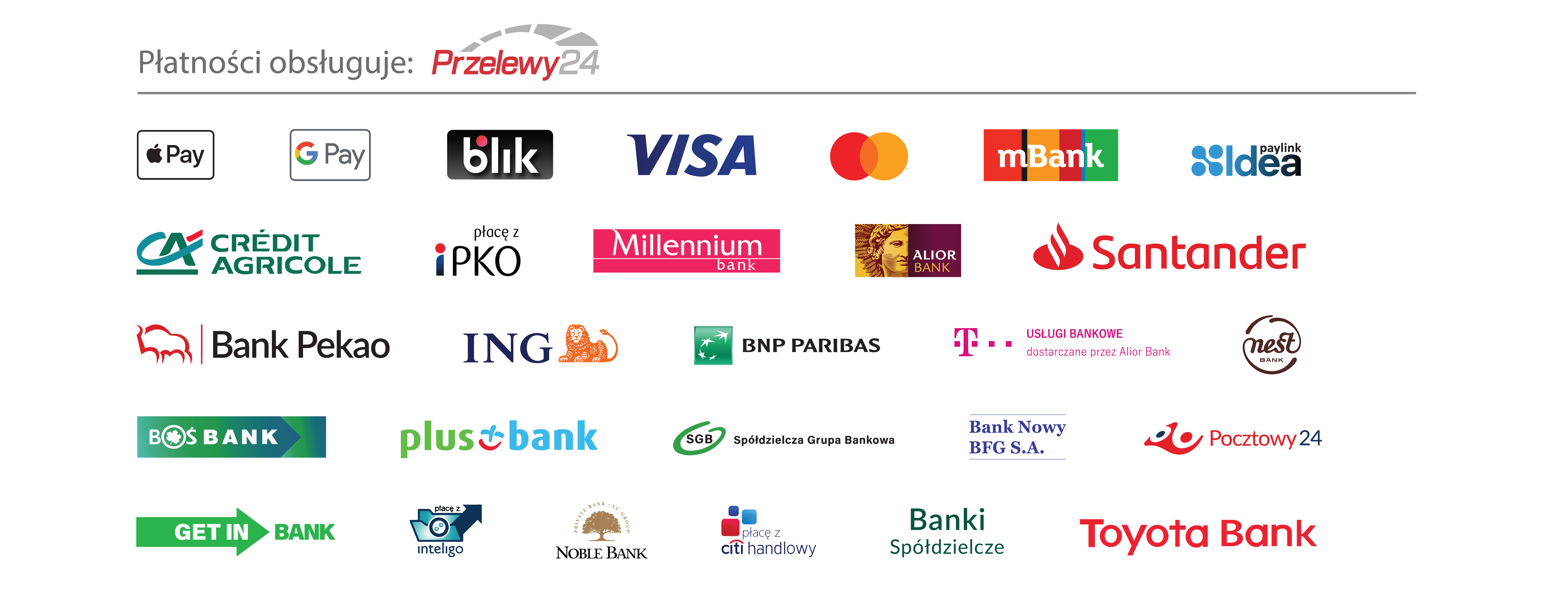Architectural and Cultural Guide: Pyongyang » książka
Architectural and Cultural Guide: Pyongyang
ISBN-13: 9783869221878 / Angielski / Pudełko z zestawem (boxed set) / 2012 / 368 str.
PYONGYANG ARCHITECTURAL AND CULTURAL GUIDE
two volumes in slipcase, edited by Philipp Meuser. DOM Publishers, Berlin, Germany; dom-publishers.com . 2012. Volume 1, 127 pages; Volume 2, 237 pages. $49.95 softcover, 2 volumes in slipcase, 5-1/4" x 0-1/2," ISBN 978-3-86922-187-8 color photographs, maps, bibliography, index.
The first volume is a photographic gallery of Pyongyang buildings divided into major architectural categories--urban planning, residential buildings, cultural venues, education and sport, hotels/department stores, transport infrastructure, and monuments. Buildings' exteriors are shown, with occasional photos of parts of interiors. Overall, the treatment is the gross architectural forms and styles--as limited as these are as constrained by the North Korean Communist ideology--not details of interior design, materials, individual artists, or features notable for artistic or other reasons. What is notable overall despite the broad-ranging perspective with the large number of buildings shown is the repetitiveness of architectural concept. Though categorized into major categories in terms of the buildings' kind or function, the North Korean architecture is basically either functional (e. g., apartment buildings, government buildings) or monumental (e. g., statues, commemorative or symbolic structures).
The concept "juche" discussed briefly in the second volume accounts for the architecture. The term meaning simply "self-reliant" has broader, significant historical and political connotations. In a 1991 work on architecture parts of which are excerpted, the North Korean leader Kim Jong-il (d. 2011) wrote, "Juche architecture regards the masses' aspirations and demands as the sole criterion for the evaluation of beauty." Although this is standard Communist ideology, for North Korean leaders since the end of World War II, "juche" was a principle intended to develop a distinctive national identity apart from Soviet Russia which had been Korea's ally in the War against Japan occupying the Korean peninsula.
The photographs of the many buildings in Volume I have brief captions or annotations containing facts about construction or features (e. g., capacity) or historical notes. Volume 2 contains illustrated essays on varied facets of the Pyongyang architecture. In this volume, one finds photographs of buildings under construction, photos of North Koreans in other social settings, pictures of leaders and government officials, and posters on the sides of urban buildings or monuments meant to work in conjunction with them in representing the strength of social unity, the relationship between leaders and the population, and other principles of the nation's ideology. One of the chapters of the second volume is "Learning from Pyongyang - On the Legibility of Spatial Production." The topics of urban architecture and Communist ideology are implicit or explicit in most of this volume essays.
Use of the two-volume set as a travel guide is noted by the editor. He also notes that all visitors to North Korea are monitored continually by the authorities, not that this interferes with viewing the architecture. But even if one does not plan travel to North Korea, the set works as a unique informative illustrated study of the architecture of this infamous, closed society. On this subject, it is encyclopedic.











