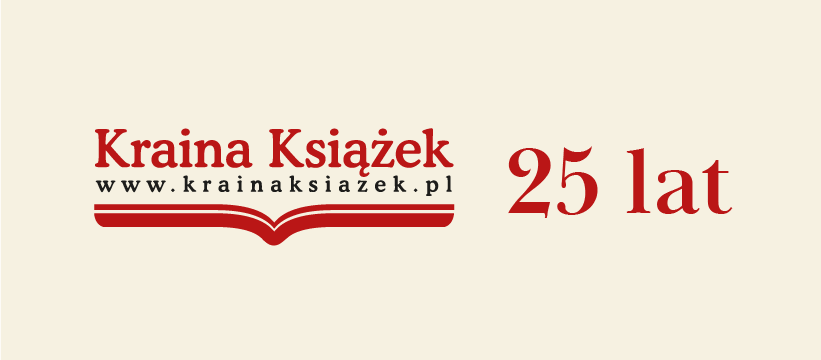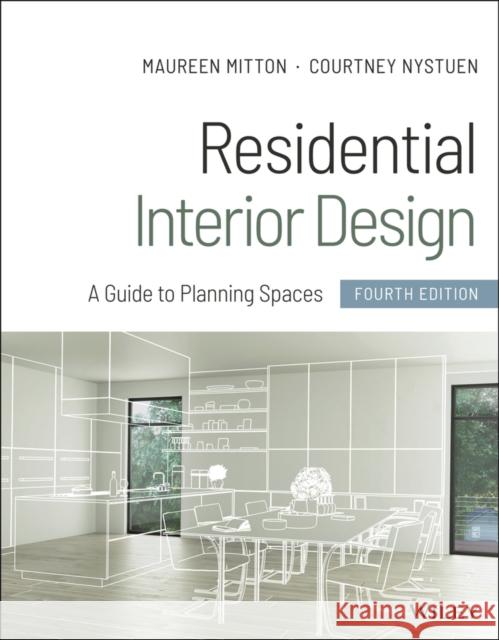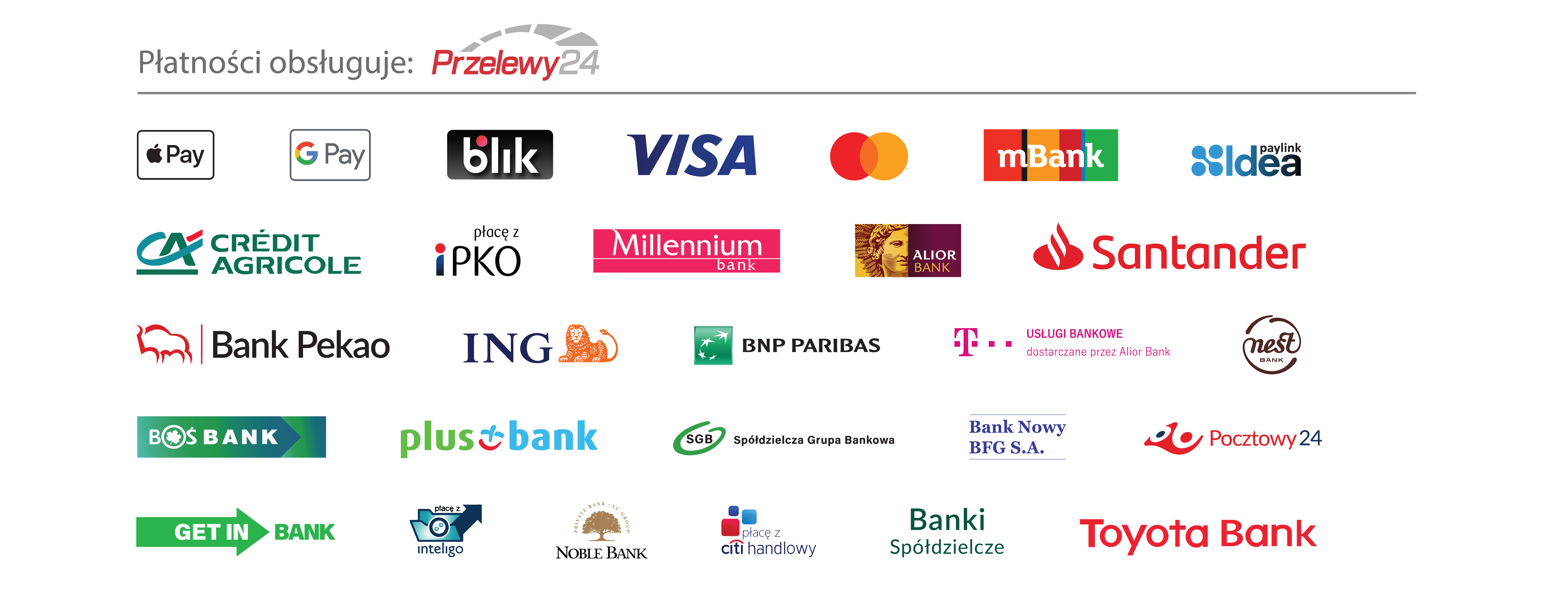Residential Interior Design: A Guide to Planning Spaces » książka
topmenu
Residential Interior Design: A Guide to Planning Spaces
ISBN-13: 9781119653424 / Angielski / Miękka / 2021 / 304 str.
Kategorie:
Kategorie BISAC:
Wydawca:
John Wiley & Sons Inc
Język:
Angielski
ISBN-13:
9781119653424
Rok wydania:
2021
Ilość stron:
304
Waga:
0.81 kg
Wymiary:
27.18 x 21.34 x 2.03
Oprawa:
Miękka
Wolumenów:
01











